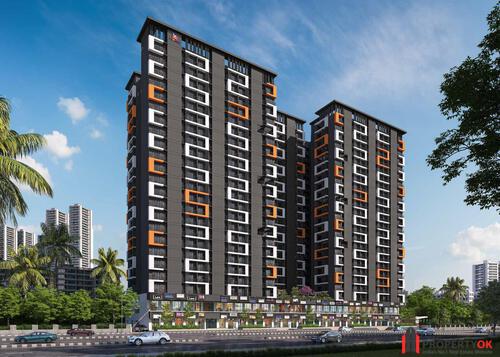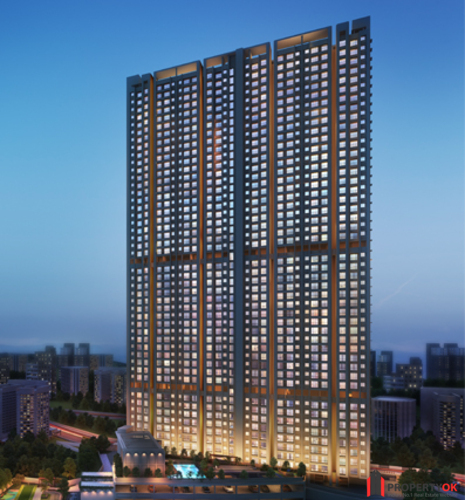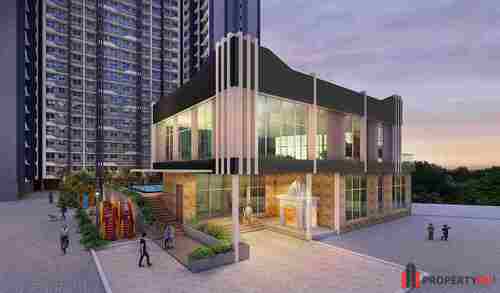Picture a scenario where disaster strikes – an earthquake, fire, or any other unforeseen calamity. Panic sets in as people rush towards the exits, scrambling to safety. But what happens when those exits are blocked or inaccessible? That’s where refuge areas come in.
A thoughtfully planned refuge area can be the difference between life and death during emergencies. In this blog post, we explore why every building needs a well-planned refuge area.
Let us help you find your perfect property! Click below to schedule a consultation.

What is a refuge area?
When most people think of emergency situations, they likely picture fires, hurricanes, or earthquakes. However, any event that could cause someone to evacuate a building can be classified as an emergency. That’s why it’s important for every building to have a well-planned refuge area.
A refuge area is a designated safe space within a building where occupants can go in an emergency. Refuge areas should be large enough to accommodate everyone in the building and outfitted with supplies like food, water, and first-aid kits. They should also have a way to communicate with first responders.
Refuge areas are critical because they provide a safe space for occupants to wait until it’s safe to evacuate the building or until help arrives. In some cases, evacuation may not be possible due to the severity of the emergency. In these instances, occupants can take shelter in this area until it’s safe to leave.
Every building should plan how occupants will evacuate in an emergency. This plan should include instructions on where to go if evacuation is impossible and how to access the refuge area. Building owners and managers should regularly test their emergency plans and update them as needed.
Want to stay informed and knowledgeable? Read this blog for more details regarding Green Buildings:
THE DARK SIDE OF GREEN BUILDINGS: NEGLECTED NEEDS AND HIDDEN COSTS.
Use of Refuge Area
When most people think of emergencies, they usually picture something happening outside of their building. However, it’s important to remember that emergencies can happen inside buildings as well, and it’s crucial to have a well-planned refuge area in case one does occur.
So what is a refuge area? Essentially, it’s a safe space inside a building where people can go in the event of an emergency. It should be large enough to accommodate everyone in the building, and it should be located in an easily accessible area.
Many different types of emergencies could occur inside a building, so this area must be equipped to handle them all. For example, if there were a fire, the refuge area would need to have adequate ventilation. If there were a chemical spill, the refuge area would need to be isolated from the rest of the building.
Refuge Area Norms
The following are suggested norms for refuge areas:
– Refuge areas should be large enough to accommodate the building’s occupants.
– The number of exits from the refuge area should be sufficient to allow all occupants to evacuate on time.
– Refuge areas should be located in safe areas of the building, away from hazards such as fire, smoke, and toxic fumes.
– Refuge areas should be designed to provide occupants with necessities such as food, water, and sanitation facilities.
– Refuge areas should be equipped with emergency communications equipment to allow occupants to contact emergency services.
Explore this blog for more insights on the types of buildings you should avoid:
THE 5 TYPES OF BUILDINGS YOU SHOULD AVOID AT ALL COSTS
Refuge Area Building Regulations
Refuge areas provide a safe place for people to go until the emergency is over. Building regulations vary from country to country, but there are some common requirements that all refuge areas must meet.
Refuge areas must be large enough to accommodate the number of people needing them. They must also be strong enough to withstand the force of an emergency, such as a fire or earthquake. Refuge areas must be well-ventilated and have adequate lighting. They should also be easy to find and accessible for people with disabilities.
Refuge areas must be stocked with supplies that will help people survive until they can be rescued. These supplies should include food, water, first-aid kits, and blankets. The area should also have a way to communicate with the outside world, such as a radio or telephone.
Refuge Area Calculation
When designing this area, engineers must first calculate the maximum capacity of the space. This number is determined by the occupancy of the building and the available space within the refuge area. The next step is determining how many people can safely evacuate in an emergency. This number is typically based on the capacity of the building’s exits and stairwells.
Once the capacity of the space has been determined, engineers must select appropriate materials for the construction of this area. The material must withstand fire, smoke, and heat for a period that allows for safe evacuation. Refuge areas are typically constructed from concrete, steel, or other fire-resistant materials.
The final step in designing a refuge area is to develop a plan for its use in an emergency. The plan should include instructions on safely evacuating to the space and what to do once inside. It is important to note that refuge areas are not intended for long-term occupancy; they only provide safe shelter until the evacuation is possible.
Looking for expert opinions on housing options? This blog is your go-to source:
HOUSE VS. FLAT: WHICH IS THE BETTER HOUSING OPTION FOR YOU?
Refuge Area in Apartment
Every building should have a well-planned refuge area that is easily accessible and large enough to accommodate all occupants. The refuge area should be located away from hazards, such as windows, doors, and stairs. It should also be close to an exit so occupants can quickly evacuate the building if necessary. The refuge area should be well-lit and ventilated, and it should have a clear path to the exit.
Occupant safety is paramount in the event of an emergency, so it is important that every building has a well-planned refuge area. By being aware of the location of the nearest refuge area, occupants can go to this safe space in the event of an emergency and wait for help to arrive.
Read this blog before buying a flat in Thane:
COMMON MISTAKES TO AVOID WHILE PLANNING TO BUY FLAT IN THANE
Refuge Area in High-Rise Building
When a fire or other emergency occurs in a high-rise building, occupants need to be able to evacuate the building quickly and safely. However, if the emergency is such that evacuation is impossible, occupants must take refuge in a safe area until help arrives.
The refuge area should be located on the upper floor of the building, away from the emergency. It should be large enough to accommodate all of the building’s occupants and have access to fresh air and water. The area should also be equipped with first aid supplies and a means of communication with the outside world.
What to consider when planning a refuge area
When planning a refuge area, there are several factors to consider to ensure the safety of occupants in an emergency. The size of the space, the number of occupants, and the type of emergency are all important considerations when determining the layout and design of the area.
The size of the space is an important consideration when planning a refuge area. The refuge area should be large enough to accommodate all building occupants in an emergency. The number of occupants is also an important consideration when determining the size of the space. The type of emergency is another important factor to consider when planning a refuge area. Depending on the type of emergency, different spatial requirements may be necessary.
The layout and design of the area should be based on these three main considerations: size, occupancy, and type of emergency. Considering these factors, you can ensure that your refuge area will effectively provide a haven for occupants in case of an emergency.
Discover more home selling solutions in this blog:
DON’T MAKE THESE MISTAKES ON SELLING A HOUSE: THE ESSENTIAL CHECKLIST TO GET IT RIGHT
How to use a refuge area in an emergency
In an emergency, a refuge area can provide a safe space for people to stay until help arrives. Here are some tips on how to use a refuge area in an emergency:
1. If you are in a building being evacuated, make your way to the nearest refuge area.
2. Once in the area, stay calm and await further instructions from emergency personnel.
3. Only leave the refuge area once emergency personnel tells you it is safe.
4. Help others needing assistance get to the refuge area if possible.
5. In the event of a fire, remember to stay low to the ground where there is less smoke and easier access to fresh air.
By following these tips, you can help ensure your safety and the safety of others in an emergency.
Conclusion
Emergencies can arise when least expected, and in such cases, having a well-planned refuge area is important. This area should offer protection from the elements and provide a safe place for occupants to shelter until help arrives. Planning an effective refuge area will require ongoing maintenance and a review of potential risks. Still, with careful thought put into its design, this space could mean the difference between life and death in an emergency.
Frequently Asked Questions:
1. What is refuge area in building?
A refuge area in a building is a designated area that is safe from potential fires, floods, or other disasters. These areas are designed to give people a place to escape if they cannot evacuate the property. Refuge areas are usually located near fire staircases and entrances and are typically stocked with first aid kits, extra flashlights, blankets, food, and water. They also provide shelter for individuals who may be injured or have difficulty evacuating due to physical disabilities. By having a well-planned refuge area in every building, you can help ensure that everyone stays safe in case of emergency.
2. What is the refuge area in a high-rise building?
A refuge area in a high-rise building is a designated space that provides safety and protection from danger in case of emergency. These areas are typically large enough to accommodate the occupants of a building in the event of a fire, earthquake, or other disasters. These areas have emergency exits, fire extinguishers, first aid kits, and emergency communication systems. Refuge areas provide an important layer of protection for people trapped in the upper levels of a tall structure and unable to evacuate safely.
3. Can a refuge area be used for other activities?
Absolutely! Refuge areas don’t have to be just for emergencies. You can also use the space for meetings, workshops, or classes. A refuge area with proper seating and lighting can be a great place to gather people and share ideas — it doesn’t have to just be about safety. Ensure this area is well-equipped and comfortable to accommodate different gatherings.

 Thank You
Thank You




